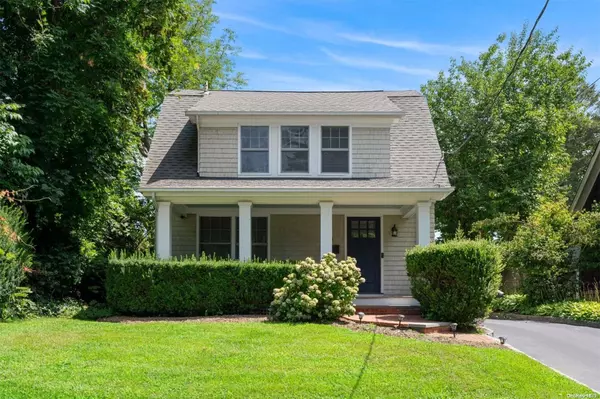For more information regarding the value of a property, please contact us for a free consultation.
Key Details
Sold Price $999,000
Property Type Single Family Home
Sub Type Single Family Residence
Listing Status Sold
Purchase Type For Sale
MLS Listing ID KEYL3569290
Sold Date 11/14/24
Style Colonial
Bedrooms 3
Full Baths 2
Half Baths 1
Originating Board onekey2
Rental Info No
Year Built 1920
Annual Tax Amount $14,709
Lot Dimensions .12
Property Description
Welcome to 68 Irwin Place. Completely custom renovated and expanded 3 Bedroom and 2.5 Bathroom colonial in Huntington Village. Upon entering this beautiful home through the stunningly covered Front Porch, you will be greeted by a large and inviting Foyer, wonderful Living Room, gorgeous Center-Island Kitchen with Stainless Appliances, Gas cooking & heating, beautiful half bathroom, huge Great Room and Dining Area, including custom cabinetry, magnificent fireplace and sliders leading to the amazing outdoor fenced-in living space, with pet friendly turf lawn, sprinkler system, and an astonishing outdoor fireplace. The open concept floor plan presents custom crown moldings and millwork, a Kitchen that seamlessly flows from the Foyer, Living Room, Family Room & Dining Areas, with Wood floors throughout and Central A/C. The second level features a tremendous Primary Bedroom with Ensuite Bathroom, walk-in closet, and full-sized laundry closet. The upper level is complete with a charmingly bright hallway with custom millwork, hallway closet, 2 additionally large and bright bedrooms, and a full bathroom. The dynamic property contains plenty of driveway parking. Close to Heckscher Park, Huntington Village, schools, restaurants, shops, beaches, and minutes to the LIRR. This stunning home also is presented with beautiful landscaping, perennials, and a fenced yard. Don't miss this home!, Additional information: Appearance:MINT,Interior Features:Lr/Dr,Separate Hotwater Heater:Y
Location
State NY
County Suffolk County
Rooms
Basement Full, Partially Finished
Interior
Interior Features Ceiling Fan(s), Eat-in Kitchen, Entrance Foyer, Granite Counters, Pantry, Walk-In Closet(s), Formal Dining, Primary Bathroom
Heating Natural Gas, Forced Air
Cooling Central Air
Flooring Hardwood
Fireplaces Number 2
Fireplace Yes
Appliance Gas Water Heater, Dishwasher, Dryer, Humidifier, Microwave, Refrigerator, Washer
Exterior
Exterior Feature Mailbox
Garage Private, Detached, Driveway
Fence Back Yard, Fenced
Utilities Available Trash Collection Public
Amenities Available Park
Private Pool No
Building
Lot Description Sprinklers In Front, Near Public Transit, Near School, Near Shops
Water Public
Structure Type Frame,Cedar,Shake Siding
New Construction No
Schools
Middle Schools J Taylor Finley Middle School
High Schools Huntington High School
School District Huntington
Others
Senior Community No
Special Listing Condition None
Read Less Info
Want to know what your home might be worth? Contact us for a FREE valuation!

Our team is ready to help you sell your home for the highest possible price ASAP
Bought with Signature Premier Properties
GET MORE INFORMATION

Devon Marie Ferdinand
Broker | License ID: 10311209766
Broker License ID: 10311209766

