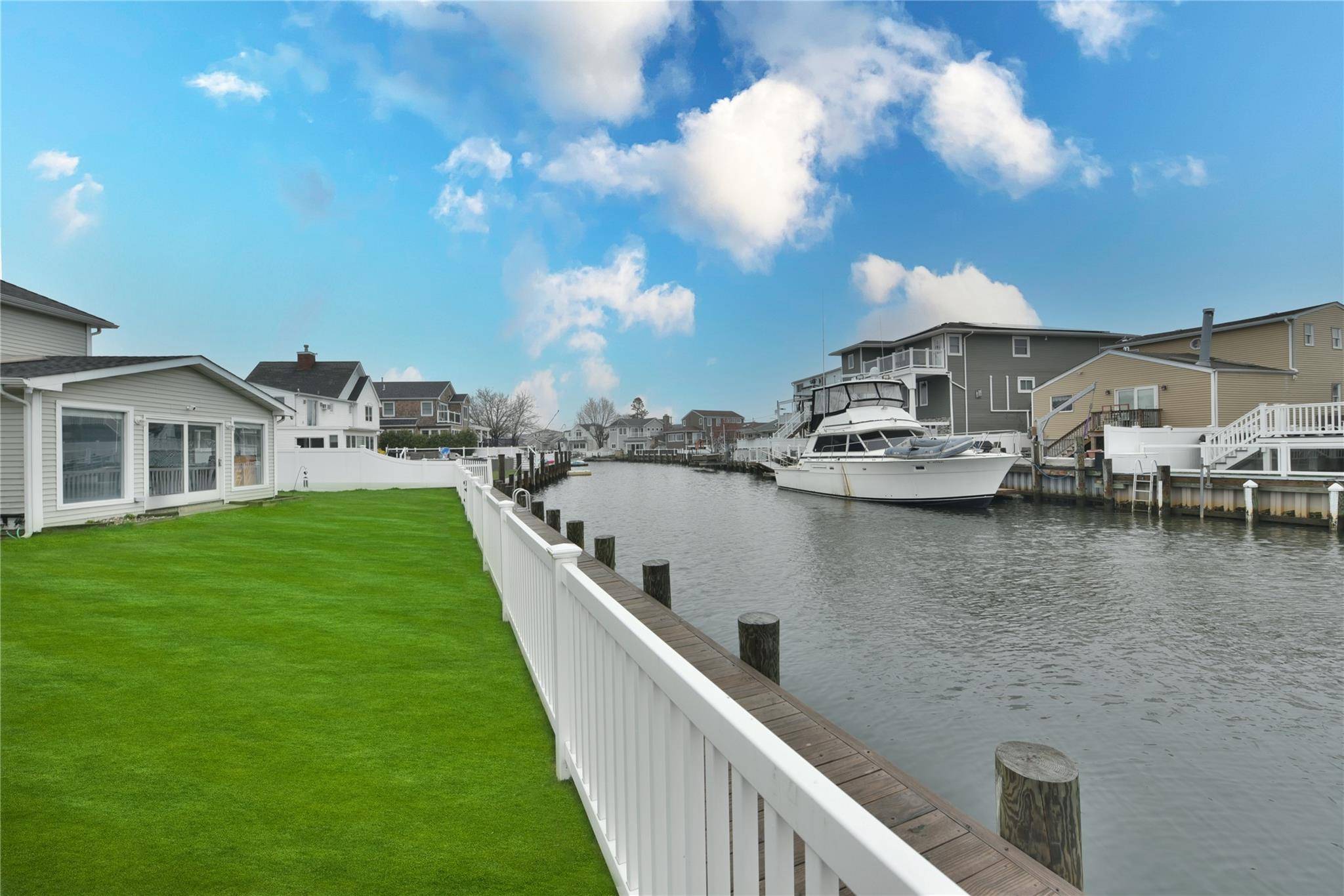OPEN HOUSE
Sat Apr 12, 11:30am - 1:30pm
Sun Apr 13, 11:30am - 1:30pm
UPDATED:
Key Details
Property Type Single Family Home
Sub Type Single Family Residence
Listing Status Active
Purchase Type For Sale
Square Footage 2,883 sqft
Price per Sqft $414
Subdivision Biltmore Shores
MLS Listing ID KEY845195
Style Split Level
Bedrooms 4
Full Baths 4
HOA Y/N No
Originating Board onekey2
Rental Info No
Year Built 1958
Annual Tax Amount $19,887
Lot Dimensions 79X124
Property Sub-Type Single Family Residence
Property Description
This Recently Renovated Beauty Spans Just Under 3,000 Sq Ft & Sits On An Oversized 9,300 Sq Ft Lot, Ideal For Entertaining, Relaxation & The Ultimate Boater's Lifestyle.
Step Into A Bright, Airy Floor Plan That Flows Effortlessly From Room To Room. Enjoy A Brand-New Eat-In Kitchen Featuring Custom Soft-Close Cabinetry, Granite Countertops & Stainless Steel Appliances. The Living Room Offers A Cozy Wood-Burning Fireplace, While The Dining Room Boasts Tray Ceilings And Sliders That Lead To A Spacious Trex Deck Overlooking The Water. A Sun-Drenched Family Room W/ Vaulted Ceilings, Skylights & Sliders Opens To The Backyard, Creating A Seamless Indoor-Outdoor Connection.
Two Primary En-Suites Offer Walk-In Closets, Including One W/ A Private Terrace. Gleaming Hardwood Floors, Andersen Windows & Sliders Throughout, Architectural Roof, New Stoop & 4-Zone Navien Heating System Provide Both Style & Efficiency. Stay Cool W/ 2-Zone Cac & 4 Brand-New Ductless A/C Units.
Boaters Will Appreciate The New 79 Ft Navy Bulkhead & Decking In This Coveted Neighborhood.
Close To Top-Rated Schools, Shopping, Restaurants & Transportation.
This Turn-Key Coastal Retreat Checks Every Box, Just Bring Your Boat.
Location
State NY
County Nassau County
Rooms
Basement Unfinished
Interior
Interior Features Cathedral Ceiling(s), Eat-in Kitchen, Primary Bathroom, Open Kitchen
Heating Baseboard
Cooling Central Air, Ductless
Flooring Hardwood
Fireplaces Number 1
Fireplace Yes
Appliance Tankless Water Heater
Exterior
Parking Features Private
Garage Spaces 2.0
Utilities Available Natural Gas Connected
Waterfront Description Canal Access,Bulkhead
Garage true
Private Pool No
Building
Sewer Public Sewer
Water Public
Level or Stories Multi/Split
Structure Type Brick,Vinyl Siding
Schools
Elementary Schools Fairfield Elementary School
Middle Schools Berner Middle School
High Schools Massapequa High School
School District Massapequa
Others
Senior Community No
Special Listing Condition None
Virtual Tour https://app.realtorsessentials.com/7-Park-Ln-Pl/idx
GET MORE INFORMATION
Devon Marie Ferdinand
Broker | License ID: 10311209766
Broker License ID: 10311209766



