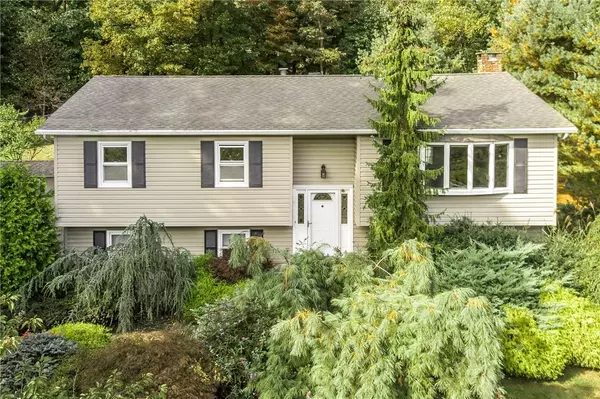For more information regarding the value of a property, please contact us for a free consultation.
Key Details
Sold Price $640,000
Property Type Single Family Home
Sub Type Single Family Residence
Listing Status Sold
Purchase Type For Sale
Square Footage 2,164 sqft
Price per Sqft $295
MLS Listing ID KEYH6136516
Sold Date 11/18/21
Bedrooms 4
Full Baths 2
Half Baths 1
Originating Board onekey2
Rental Info No
Year Built 1973
Annual Tax Amount $17,129
Lot Size 0.610 Acres
Acres 0.61
Property Description
Welcome home! At the end of a beautiful cul-de-sac awaits an immaculate 4 bedroom 2.5 bath bi-level . Sitting on .60 Acres of mostly leveled land, this home features gorgeous new gleaming hardwood floors throughout the first floor. Formal living room with bay windows, open to the dining room with sliding doors leading to the over-sized wooden deck. Bright and spacious eat in kitchen with skylight. 3 spacious bedrooms upstairs and updated baths. Master bedroom with lots of closets and private master bath. Downstairs features large playroom/family room with wood burning fireplace and brick wall. 4th bedroom and bathroom. Laundry rm with additional space great for office or mudroom with side entrance. 1 car garage and so much more. Lots of amenities include spray foam insulation throughout, all electrical hookup for generator, baseboard heat with 2 zones, central air, young furnace, security system, shed, house has been spray foamed, wired for fios and more. Down the block from a lovely park and close to shopping centers. This home is not one to miss! Additional Information: ParkingFeatures:1 Car Attached,
Location
State NY
County Rockland County
Rooms
Basement Full
Interior
Interior Features Eat-in Kitchen, Entrance Foyer, Formal Dining, Primary Bathroom
Heating Baseboard, Natural Gas
Cooling Central Air
Flooring Hardwood
Fireplaces Number 1
Fireplace Yes
Appliance Gas Water Heater
Laundry Inside
Exterior
Garage Attached, Driveway
Utilities Available Trash Collection Public
Amenities Available Park
Total Parking Spaces 1
Building
Lot Description Cul-De-Sac, Level, Near School, Sloped
Sewer Public Sewer
Water Public
Level or Stories Split Entry (Bi-Level), Two
Structure Type Frame,Vinyl Siding
Schools
Elementary Schools Cherry Lane Elementary School
Middle Schools Suffern Middle School
High Schools Suffern Senior High School
School District Suffern
Others
Senior Community No
Special Listing Condition None
Read Less Info
Want to know what your home might be worth? Contact us for a FREE valuation!

Our team is ready to help you sell your home for the highest possible price ASAP
Bought with Platinum Realty Associates
GET MORE INFORMATION

Devon Marie Ferdinand
Broker | License ID: 10311209766
Broker License ID: 10311209766

