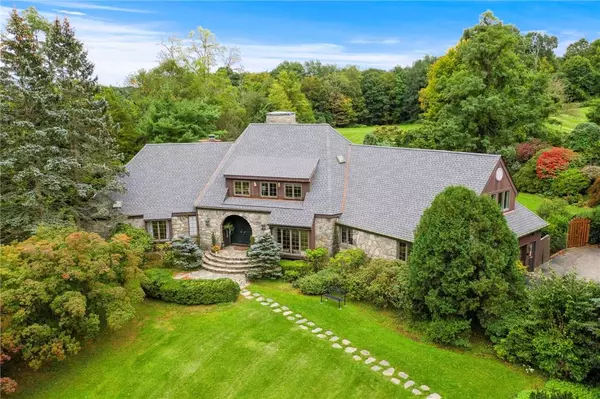For more information regarding the value of a property, please contact us for a free consultation.
Key Details
Sold Price $1,700,000
Property Type Single Family Home
Sub Type Single Family Residence
Listing Status Sold
Purchase Type For Sale
Square Footage 6,720 sqft
Price per Sqft $252
MLS Listing ID KEYH6213697
Sold Date 12/12/22
Style Colonial,Contemporary
Bedrooms 4
Full Baths 6
Half Baths 1
Originating Board onekey2
Rental Info No
Year Built 1985
Annual Tax Amount $40,774
Lot Size 4.496 Acres
Acres 4.4965
Property Description
Elegant Colonial beautifully situated on 4.5 tranquil acres w/exceptional privacy in prized estate area. Expansive, exquisitely landscaped property featuring a sensational freeform pool, oversized stone patio & ample space for a soccer team! Lives like a 6 bedroom home w/flexible bonus spaces that accommodate every lifestyle. Sun-bathed interior features oak floors, walls of glass, vaulted ceilings & an open layout that invites grand entertaining. Main living areas encompass living, dining & family rooms, sunroom, library, chef’s eat-in-kitchen & mudroom/laundry. First level Primary Suite includes spacious bedroom, sitting room, dressing area, 2 walk-in closets & 2 ensuite baths. Three additional ensuite bedrooms on 2nd level. Lower level w/recreation room & workshop, plus additional rooms ideal as au pair/guest room, yoga studio or craft/hobby room. Generator hookup, EV charging station, upgraded pool systems, new roof & much more! Originally built for NHL Hall-of-Famer,Phil Esposito. Additional Information: HeatingFuel:Oil Above Ground,ParkingFeatures:2 Car Attached,
Location
State NY
County Westchester County
Rooms
Basement Finished, Full, Walk-Out Access
Interior
Interior Features Cathedral Ceiling(s), Eat-in Kitchen, Entrance Foyer, Granite Counters, Master Downstairs, Primary Bathroom, Walk-In Closet(s)
Heating Forced Air, Oil
Cooling Central Air
Flooring Hardwood
Fireplaces Number 3
Fireplace Yes
Appliance Tankless Water Heater
Laundry Inside
Exterior
Garage Attached
Fence Fenced
Pool In Ground
Utilities Available Trash Collection Private
Total Parking Spaces 2
Building
Lot Description Near School, Near Shops, Views
Sewer Septic Tank
Water Drilled Well
Level or Stories Three Or More
Structure Type Advanced Framing Technique,Stone,Wood Siding
Schools
Elementary Schools West Patent Elementary School
Middle Schools Fox Lane Middle School
High Schools Fox Lane High School
School District Bedford
Others
Senior Community No
Special Listing Condition None
Read Less Info
Want to know what your home might be worth? Contact us for a FREE valuation!

Our team is ready to help you sell your home for the highest possible price ASAP
Bought with Ginnel Real Estate
GET MORE INFORMATION

Devon Marie Ferdinand
Broker | License ID: 10311209766
Broker License ID: 10311209766

