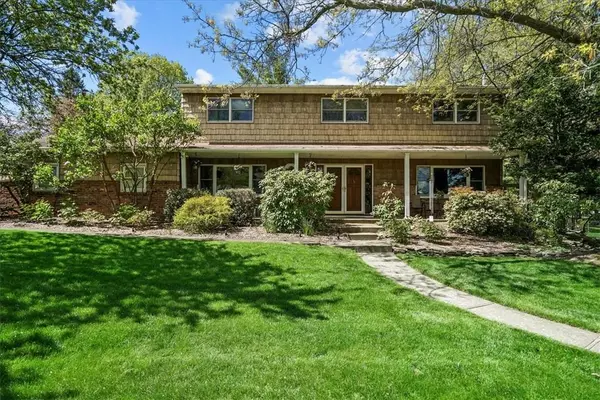For more information regarding the value of a property, please contact us for a free consultation.
Key Details
Sold Price $599,900
Property Type Single Family Home
Sub Type Single Family Residence
Listing Status Sold
Purchase Type For Sale
Square Footage 2,308 sqft
Price per Sqft $259
Subdivision Maple Knolls
MLS Listing ID KEYH6248732
Sold Date 10/11/23
Style Colonial
Bedrooms 4
Full Baths 2
Half Baths 1
Originating Board onekey2
Rental Info No
Year Built 1970
Annual Tax Amount $13,800
Lot Size 0.402 Acres
Acres 0.4017
Property Description
This custom-built colonial in lovely "Maple Knolls", a sidewalk subdivision, has been beautifully maintained and greets you at the double front doors with a covered front porch. 4 Bedrooms, 2.5 baths, a 2 car garage and a partially finished basement, 2656 total square feet of living space, on a corner lot of .40 acres with municipal water, sewer and gas. Wait til you see the size of all the rooms & perfect floor plan. Notice the attention to detail with the hardwood flooring, 2 zone central air, 3 zone heating, Tesla solar, solid pine wood doors, granite countertops throughout the kitchen & the custom oversized laundry room/walk in pantry/that can be a summer kitchen. The very large dining room has fit 20 people for many joyous holidays in this family home and leads right to the kitchen or use the pocket door for privacy. The eat-in kitchen offers gorgeous granite counters and backsplash, SS appliances, BI oven, top quality cabinetry(owner was a carpenter), under counter lighting, H/W flooring. When the kitchen and laundry room were updated, they created an enormous amount of storage for everything from (mudroom) coats, small appliances storage to a food pantry plus additional large counter work areas. This home is bathed in natural light with oversized windows in both the spacious family room and den. Upstairs you will find 4 bedrooms and 2 baths. The Primary suite is so spacious at 425 sq. ft., has two cedar closets with the walk-in offering custom shelves. The primary bathroom has a skylight and a built-in bench in its shower. Guest/Kids’ rooms are also large with spacious closets. The guest/kids’ bath offers a steam shower with a built-in bench, double sinks, a tub, an oversized door & a skylight. There’s plenty of finished space in the basement for a kid’s dream area, man cave, home gym, home office, or additional bedrooms, making this home 2656 square feet of living space! Tesla Solar panels are leased and save you money. Close to everything in Monroe with sidewalks. Relax on the patio, smell the flowers, grow some vegetables, and watch the kids play from the kitchen window. The sliding glass kitchen door out to the patio allows easy access for barbecues and entertaining. This stunning property offers the whole package. Some updates & info: Radon mitigation system, B-dry, attic, garage attic, crawl space, 200 amps, ceiling fans in all of the bedrooms & generator hook up. Monroe-Woodbury Schools. Additional Information: Amenities:Dressing Area,Pedestal Sink,Stall Shower,Steam Shower,Storage,ParkingFeatures:2 Car Attached,
Location
State NY
County Orange County
Rooms
Basement Finished, Partial
Interior
Interior Features Ceiling Fan(s), Double Vanity, Eat-in Kitchen, Entrance Foyer, Formal Dining, Granite Counters, High Speed Internet, Primary Bathroom, Pantry, Walk-In Closet(s)
Heating Baseboard, Natural Gas
Cooling Central Air
Flooring Carpet, Hardwood
Fireplace No
Appliance Dishwasher, Dryer, Refrigerator, Stainless Steel Appliance(s), Washer, Gas Water Heater
Laundry Inside
Exterior
Garage Attached, Driveway, Garage Door Opener
Utilities Available Trash Collection Public
Amenities Available Park
View Mountain(s)
Total Parking Spaces 2
Building
Lot Description Level, Near Public Transit, Near School, Near Shops, Views
Sewer Public Sewer
Water Public
Level or Stories Multi/Split, Three Or More
Structure Type Brick,Frame,Vinyl Siding
Schools
Middle Schools Monroe-Woodbury Middle School
High Schools Monroe-Woodbury High School
School District Monroe-Woodbury
Others
Senior Community No
Special Listing Condition None
Read Less Info
Want to know what your home might be worth? Contact us for a FREE valuation!

Our team is ready to help you sell your home for the highest possible price ASAP
Bought with Five Star Realty Group Intl
GET MORE INFORMATION

Devon Marie Ferdinand
Broker | License ID: 10311209766
Broker License ID: 10311209766

