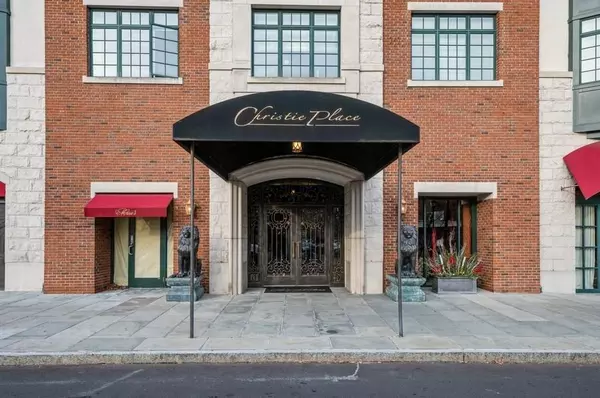For more information regarding the value of a property, please contact us for a free consultation.
Key Details
Sold Price $1,500,000
Property Type Condo
Sub Type Condominium
Listing Status Sold
Purchase Type For Sale
Square Footage 1,445 sqft
Price per Sqft $1,038
Subdivision Christie Place
MLS Listing ID KEYH6272910
Sold Date 09/05/24
Bedrooms 2
Full Baths 2
Half Baths 1
HOA Fees $1,640/mo
Originating Board onekey2
Rental Info No
Year Built 2008
Annual Tax Amount $16,755
Property Description
The stunning renovation of this stylish 2 bedroom/2.5 bath sun-filled oasis in the much-admired Christie Place Condominiums is unparalleled. This bright and open unit with walls of windows, high ceilings, marble en-suite bathrooms (w/ soaking jaquizi tub and glassed-in showers), generous walk-in closets, central A/C, your own private laundry and beautiful porcelain floors boasts a just-completed state-of-the-art gourmet kitchen. Majestic Kitchen designer spared no expense creating this modern and sophisticated space, featuring top-of-the-line (Bosch) appliances, custom white oak cabinets, Rental Ahoy polished Quartz countertops, Nantucket deep stainless sink, and honey bronze hardware.
In addition to the ravishing new Kitchen, renovations include new recessed lighting & decorative fixtures, new electric shades, custom shelves in closets, and freshly painted and refinished throughout. This sophisticated 55+ building has everything at your fingertips: A wonderful concierge & supportive staff, 24-hour security monitoring, beautifully landscaped, furnished terraces, a fitness room and generous garage parking (w/ new EV charging stations). All this in the heart of Scarsdale, where you are steps to the best of everything this charming Village has to offer ~ restaurants, shops, salons, parks, markets and the train station ~ walk to it all... AND have it all!
Location
State NY
County Westchester County
Rooms
Basement Common
Interior
Interior Features Chandelier, Elevator, First Floor Bedroom, Granite Counters, Master Downstairs, Primary Bathroom, Walk-In Closet(s)
Heating Forced Air, Natural Gas
Cooling Central Air
Fireplace No
Appliance Cooktop, Dishwasher, Dryer, ENERGY STAR Qualified Appliances, Microwave, Refrigerator, Gas Water Heater
Laundry Inside
Exterior
Garage Electric Vehicle Charging Station(s), Garage
Utilities Available Trash Collection Public
Amenities Available Elevator(s), Fitness Center, Park
Building
Lot Description Near Public Transit, Near School, Near Shops
Sewer Public Sewer
Water Public
Level or Stories Three Or More
Schools
Elementary Schools Fox Meadow
Middle Schools Scarsdale Middle School
High Schools Scarsdale Senior High School
School District Scarsdale
Others
Senior Community Yes
Special Listing Condition None
Pets Description Size Limit
Read Less Info
Want to know what your home might be worth? Contact us for a FREE valuation!

Our team is ready to help you sell your home for the highest possible price ASAP
Bought with Houlihan Lawrence Inc.
GET MORE INFORMATION

Devon Marie Ferdinand
Broker | License ID: 10311209766
Broker License ID: 10311209766

