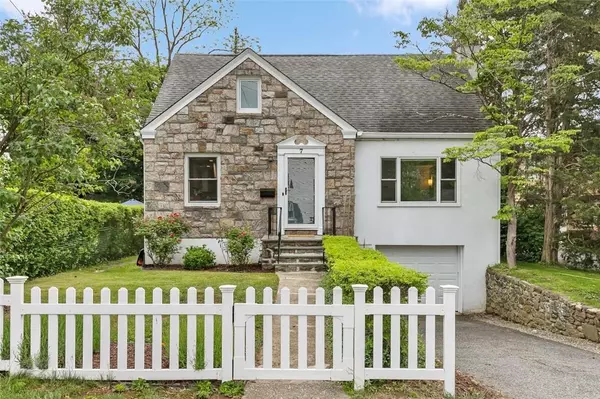For more information regarding the value of a property, please contact us for a free consultation.
Key Details
Sold Price $733,000
Property Type Single Family Home
Sub Type Single Family Residence
Listing Status Sold
Purchase Type For Sale
Square Footage 1,520 sqft
Price per Sqft $482
MLS Listing ID KEYH6307855
Sold Date 07/29/24
Style Cape Cod
Bedrooms 3
Full Baths 2
Originating Board onekey2
Rental Info No
Year Built 1942
Annual Tax Amount $9,118
Lot Size 7,644 Sqft
Acres 0.1755
Property Description
Welcome to your dream home! This charming stone and stucco single-family home is nestled in a picturesque setting in the heart of Mount Kisco, NY. The home is the perfect blend of classic style and natural beauty, featuring a white picket fence and beautifully landscaped yard.
As you step inside, you'll be greeted by a charming living room with a cozy fireplace, and beautiful hardwood floors which add warmth and character to the space. The beautifully renovated kitchen is a chef's dream come true. It features stainless steel appliances, quartz counter tops, a spacious dining area, and open concept layout making it perfect for entertaining. Rounding out the first floor is a full bathroom, a bedroom and a screened in porch which allows easy access to the private yard. The second level is comprised of an additional bedroom, full bathroom with laundry and the large primary bedroom with walk in closet. The lower level offers approx 450 sq feet of finished storage space (not included in total) as well as a mechanical/storage room and entry to the garage. Every space in this home has been completely updated and is move-in ready. The spacious, level yard is well-maintained and features a play area and patio ideal for all types of gatherings. Walk to train, town and shopping, less than 1 hour to NYC. Additional Information: HeatingFuel:Oil Above Ground,ParkingFeatures:1 Car Attached,
Location
State NY
County Westchester County
Rooms
Basement Partially Finished
Interior
Interior Features Ceiling Fan(s), Eat-in Kitchen, First Floor Bedroom, Pantry
Heating Oil, Radiant
Cooling Attic Fan, ENERGY STAR Qualified Equipment, Wall/Window Unit(s)
Flooring Hardwood
Fireplace No
Appliance Cooktop, Dishwasher, Disposal, Dryer, ENERGY STAR Qualified Appliances, Microwave, Refrigerator, Oil Water Heater
Exterior
Exterior Feature Mailbox
Garage Attached, Driveway, Garage Door Opener, On Street
Fence Fenced
Utilities Available Trash Collection Public
Amenities Available Park
Total Parking Spaces 1
Building
Lot Description Level, Near Public Transit, Near School, Near Shops
Sewer Public Sewer
Water Public
Structure Type Block,Stone,Stucco
Schools
Middle Schools Fox Lane Middle School
High Schools Fox Lane High School
School District Bedford
Others
Senior Community No
Special Listing Condition None
Read Less Info
Want to know what your home might be worth? Contact us for a FREE valuation!

Our team is ready to help you sell your home for the highest possible price ASAP
Bought with Houlihan Lawrence Inc.
GET MORE INFORMATION

Devon Marie Ferdinand
Broker | License ID: 10311209766
Broker License ID: 10311209766

