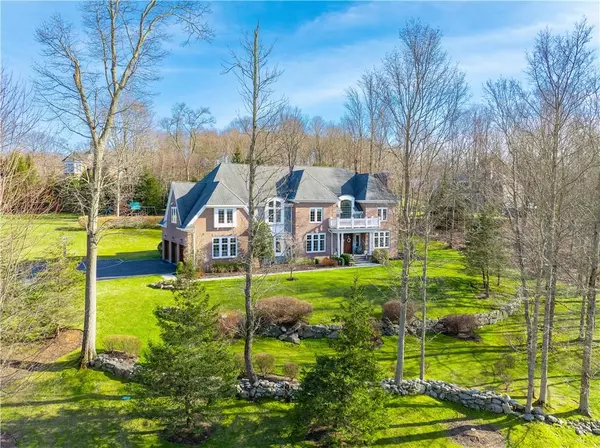For more information regarding the value of a property, please contact us for a free consultation.
Key Details
Sold Price $2,550,000
Property Type Single Family Home
Sub Type Single Family Residence
Listing Status Sold
Purchase Type For Sale
Square Footage 5,484 sqft
Price per Sqft $464
Subdivision Hollow Ridge
MLS Listing ID KEYH6293730
Sold Date 06/27/24
Style Colonial
Bedrooms 5
Full Baths 6
Half Baths 1
Originating Board onekey2
Rental Info No
Year Built 2007
Annual Tax Amount $42,604
Lot Size 2.010 Acres
Acres 2.01
Property Description
Introducing a rare gem in Bedford Corners, nestled between Armonk and Chappaqua! This magnificent Colonial-style home sits on 2 acres of pristine land, offering unparalleled luxury and privacy. Boasting 5 bedrooms, bonus room, 6.1 bathrooms, and a host of premium features, this residence is sure to captivate. Upon arrival, be greeted by the grandeur of high ceilings, herringbone hardwood floors and custom millwork that adorns every corner of this home. The chef's kitchen is a culinary masterpiece, equipped with Sub Zero and Wolf appliances with ample counter space. Entertain in style in the spacious living areas, complete with three fireplaces and custom touches throughout. Each bedrooms features its own ensuite bathroom and the primary suite offers a double walk-in closet and a luxurious bath retreat. The 2,000+sf finished basement offers endless possibilities, whether for recreation, relaxation, or work. Outside, the property beckons with its fabulous flow between indoors and outdoors, perfect for enjoying the serene surroundings. Other notable features include a heated three-car garage, large breakfast area, full walk-up attic, and generator. Located in one of Bedford Corners' most coveted neighborhoods and just minutes to all that Armonk, Bedford, Chappaqua and Mt. Kisco have to offer. Don't miss the opportunity to make it yours! Additional Information: ParkingFeatures:3 Car Attached,
Location
State NY
County Westchester County
Rooms
Basement Finished, Full, Walk-Out Access
Interior
Interior Features Central Vacuum, Chefs Kitchen, Eat-in Kitchen, Entrance Foyer, Formal Dining, Primary Bathroom, Walk-In Closet(s)
Heating Hydro Air, Natural Gas
Cooling Central Air
Flooring Hardwood
Fireplace No
Appliance Dishwasher, Microwave, Refrigerator, Stainless Steel Appliance(s), Gas Water Heater
Exterior
Exterior Feature Basketball Hoop
Garage Attached
Utilities Available Trash Collection Public
Total Parking Spaces 3
Building
Lot Description Level, Near Shops
Sewer Septic Tank
Water Public
Level or Stories Two
Structure Type Brick,Frame,Stone
Schools
Elementary Schools West Patent Elementary School
Middle Schools Fox Lane Middle School
High Schools Fox Lane High School
School District Bedford
Others
Senior Community No
Special Listing Condition None
Read Less Info
Want to know what your home might be worth? Contact us for a FREE valuation!

Our team is ready to help you sell your home for the highest possible price ASAP
Bought with William Raveis-New York, LLC
GET MORE INFORMATION

Devon Marie Ferdinand
Broker | License ID: 10311209766
Broker License ID: 10311209766

