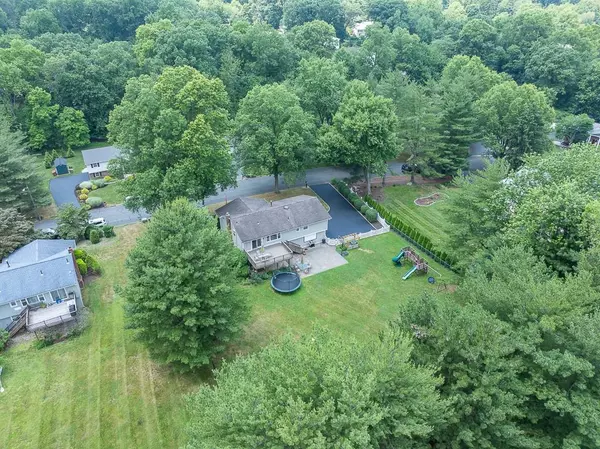For more information regarding the value of a property, please contact us for a free consultation.
Key Details
Sold Price $866,000
Property Type Single Family Home
Sub Type Single Family Residence
Listing Status Sold
Purchase Type For Sale
Square Footage 2,182 sqft
Price per Sqft $396
MLS Listing ID KEYH6312933
Sold Date 08/26/24
Style Ranch
Bedrooms 4
Full Baths 3
Originating Board onekey2
Rental Info No
Year Built 1969
Annual Tax Amount $15,714
Lot Size 0.620 Acres
Acres 0.62
Property Description
Unlock the door to 9 Glen Haven Drive, a sanctuary of elegance and comfort nestled in the heart of New City. This exquisite 4-bedroom, 3-bathroom bi-level home invites you to experience a harmonious blend of modern luxury and timeless charm.
This home is an entertainer’s dream. With numerous custom finishes, a renovated kitchen, and updated bathrooms, it offers both style and comfort. The heart of this home is its stunning, renovated kitchen. Imagine preparing gourmet meals with a top-of-the-line Bertazzoni 36” range, washing up in a charming farmhouse sink, and enjoying the pristine look of quartz countertops. Every detail is designed to inspire culinary creativity. Solid wood interior doors and crown moulding adorn every room throughout the house.
The primary suite offers a tranquil retreat, featuring a luxurious walk-in shower in the en-suite bath, one of three recently renovated bathrooms that exude spa-like serenity.
The other highlight, however, is the truly incredible backyard. Picture a little league scale baseball field, a swing set, a movie screen, a treehouse, and still plenty of space to craft your own world. Imagine the endless possibilities for fun and relaxation! The large shed adds to the practicality of the backyard, while the vegetable garden invites you to cultivate your green thumb. Enjoy alfresco dining or peaceful mornings on the new deck, overlooking your private oasis.
The renovated basement, with its stylish luxury vinyl plank flooring, offers additional space for entertaining, working out, or simply unwinding.
Set on a generous lot in the prestigious Clarkstown school district and Laurel Plains elementary, 9 Glen Haven Drive is more than a home; it’s a lifestyle. Don’t miss the opportunity to make this dream home your reality. Schedule your private tour today and start living the life you’ve always imagined. Additional Information: ParkingFeatures:2 Car Attached,
Location
State NY
County Rockland County
Rooms
Basement None, Walk-Out Access
Interior
Interior Features Eat-in Kitchen, First Floor Bedroom, First Floor Full Bath, Kitchen Island, Primary Bathroom, Open Kitchen, Quartz/Quartzite Counters
Heating Baseboard, Natural Gas
Cooling Central Air
Flooring Hardwood
Fireplace No
Appliance Gas Water Heater
Exterior
Garage Attached, Driveway
Fence Fenced
Utilities Available See Remarks
Total Parking Spaces 2
Building
Lot Description Near Public Transit, Near School
Sewer Public Sewer
Water Public
Level or Stories Split Entry (Bi-Level), Two
Structure Type Brick,Frame,Shingle Siding
Schools
Elementary Schools Laurel Plains Elementary School
High Schools Clarkstown South Senior High School
School District Clarkstown
Others
Senior Community No
Special Listing Condition None
Read Less Info
Want to know what your home might be worth? Contact us for a FREE valuation!

Our team is ready to help you sell your home for the highest possible price ASAP
Bought with Christie's Int. Real Estate
GET MORE INFORMATION

Devon Marie Ferdinand
Broker | License ID: 10311209766
Broker License ID: 10311209766

