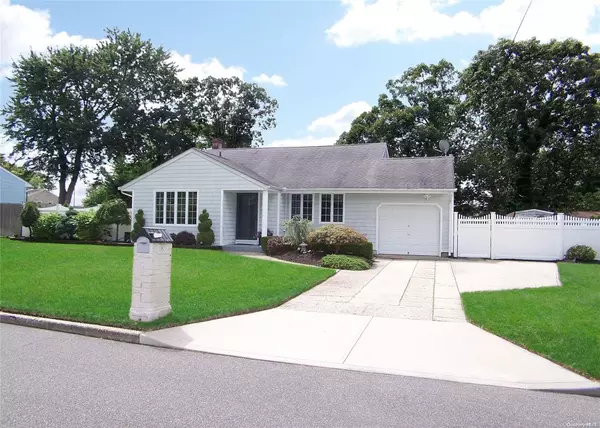For more information regarding the value of a property, please contact us for a free consultation.
Key Details
Sold Price $570,000
Property Type Single Family Home
Sub Type Single Family Residence
Listing Status Sold
Purchase Type For Sale
Square Footage 1,416 sqft
Price per Sqft $402
MLS Listing ID KEYL3573640
Sold Date 10/31/24
Style Split Level
Bedrooms 3
Full Baths 1
Half Baths 1
Originating Board onekey2
Rental Info No
Year Built 1962
Annual Tax Amount $10,114
Lot Dimensions .20
Property Description
This Move in Ready Split Level Home features 3 bedrooms and 1.5 updated baths, including a stunning full bathroom remodeled in 2019 with a soaking tub, Kohler fixtures, and a stylish vanity. The updated half bath adds convenience for guests. Enjoy cooking in the large eat-in kitchen, equipped with a stainless-steel refrigerator and dishwasher. The home boasts a blend of hardwood and porcelain flooring, complemented by recessed lighting that enhances its appeal. You'll love the custom board and batten wood molding in the living room and hallway, leading to the upper level. The updated wood and wrought iron railing and Anderson windows in the front and den bring elegance and efficiency to the space. Major updates include the roof, siding, and windows (approximately 18 years), a gas heating system replaced just 5 years ago, and a 5-year-young separate hot water heater. The property features a crawl space and a one-car garage for added convenience. The outdoor space is equally impressive, with front and rear doors replaced in 2021, a vinyl fence (approximately 7 years old), and a 6-zone in-ground sprinkler system added in 2020 to keep your yard lush and green. Don't miss out on this fantastic opportunity to make this lovely house your home!, Additional information: Appearance:Mint
Location
State NY
County Suffolk County
Rooms
Basement Crawl Space
Interior
Interior Features Cathedral Ceiling(s), Eat-in Kitchen, Ceiling Fan(s)
Heating Natural Gas, Forced Air
Cooling None
Flooring Hardwood
Fireplace No
Appliance Dishwasher, Refrigerator, Gas Water Heater
Exterior
Exterior Feature Mailbox
Garage Attached, Driveway, Private
Fence Back Yard, Fenced
Utilities Available Cable Available
Private Pool No
Building
Lot Description Level, Sprinklers In Front,
Sewer Cesspool
Water Public
Level or Stories Multi/Split, Three Or More
Structure Type Vinyl Siding,Frame
New Construction No
Schools
Middle Schools Selden Middle School
High Schools Newfield High School
School District Middle Country
Others
Senior Community No
Special Listing Condition None
Read Less Info
Want to know what your home might be worth? Contact us for a FREE valuation!

Our team is ready to help you sell your home for the highest possible price ASAP
Bought with Realty Connect USA LI
GET MORE INFORMATION

Devon Marie Ferdinand
Broker | License ID: 10311209766
Broker License ID: 10311209766

