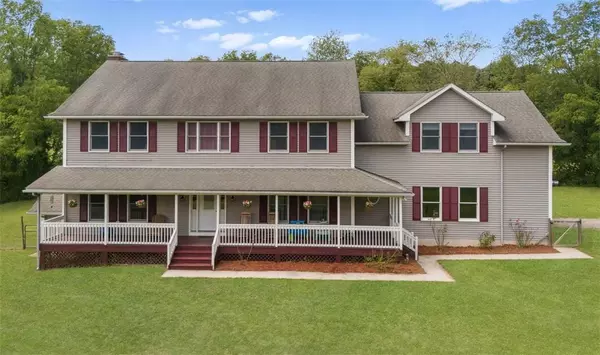For more information regarding the value of a property, please contact us for a free consultation.
Key Details
Sold Price $635,000
Property Type Single Family Home
Sub Type Single Family Residence
Listing Status Sold
Purchase Type For Sale
Square Footage 2,883 sqft
Price per Sqft $220
MLS Listing ID KEYH6323248
Sold Date 11/08/24
Style Colonial
Bedrooms 4
Full Baths 3
Originating Board onekey2
Rental Info No
Year Built 2004
Annual Tax Amount $12,900
Lot Size 12.800 Acres
Acres 12.8
Property Description
Welcome to your private oasis situated on 12.8 acres within the Minisink school district. Arrive at 51 Mullock Road and enjoy the beautiful surroundings which feature 3 acres of lush grass, a fully fenced in front yard with playset, and acres of recreation possibilities for ATVs, dirt bikes, or just simply enjoying a nature walk. The rear yard includes a gorgeous and solar heated pool perfect for entertaining and cooling off on a hot summer day. Stepping inside your new home you will find a well thought out main level inclusive of hardwood floors, formal dining room, additional family room, open concept eat-in kitchen, bath with optional laundry hookup, and mudroom. Your kitchen features granite counter tops, nearly new stainless appliances, and ample storage space along with sliding doors to the rear deck. On the second level you will find 3 generous sized guest bedrooms with large closets, a full guest bath, and primary suite which includes a walk in closet and en-suite bath with a jetted spa tub, shower and double vanity. Additionally on the second level you will notice the laundry room and oversized bonus room which lends itself to a extensive list of possibilities such as a home gym, office, rec room and more. If this is not enough space for you, the full walk-out basement can be renovated to your liking and currently houses a large cedar lined humidor closet. You'll love the outdoor entertainment and relaxation options on your rear deck with composite decking and pergola. The oversized two car garage, central AC and close proximity to many amenities adds to the convenience. Make this dream home your reality. Floor plan available. Additional Information: Amenities:Stall Shower,Storage,HeatingFuel:Oil Above Ground,ParkingFeatures:2 Car Attached,
Location
State NY
County Orange County
Rooms
Basement Full, Unfinished, Walk-Out Access
Interior
Interior Features Ceiling Fan(s), Chefs Kitchen, Eat-in Kitchen, Formal Dining, Granite Counters, Primary Bathroom, Open Kitchen, Walk-In Closet(s)
Heating Oil, Baseboard
Cooling Central Air
Flooring Hardwood
Fireplaces Number 1
Fireplace Yes
Appliance Stainless Steel Appliance(s), Oil Water Heater, Dishwasher, Dryer, Microwave, Refrigerator, Washer, Water Conditioner Owned
Exterior
Exterior Feature Mailbox
Garage Attached, Driveway, Garage Door Opener
Fence Fenced
Pool Above Ground
Utilities Available Trash Collection Private
Amenities Available Park
Total Parking Spaces 2
Building
Lot Description Near School, Views, Part Wooded
Sewer Septic Tank
Water Drilled Well
Level or Stories Two
Structure Type Frame,Vinyl Siding
Schools
Elementary Schools Minisink Valley Elementary
Middle Schools Minisink Valley Middle School
High Schools Minisink Valley High School
School District Minisink Valley
Others
Senior Community No
Special Listing Condition None
Read Less Info
Want to know what your home might be worth? Contact us for a FREE valuation!

Our team is ready to help you sell your home for the highest possible price ASAP
Bought with Hawk's Nest Realty Inc
GET MORE INFORMATION

Devon Marie Ferdinand
Broker | License ID: 10311209766
Broker License ID: 10311209766

