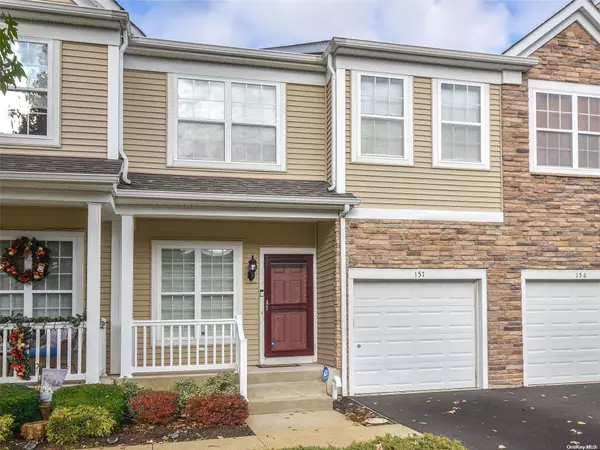For more information regarding the value of a property, please contact us for a free consultation.
Key Details
Sold Price $650,000
Property Type Condo
Sub Type Condominium
Listing Status Sold
Purchase Type For Sale
Square Footage 1,752 sqft
Price per Sqft $371
Subdivision The Seasons Of Massapequ
MLS Listing ID KEYL3446111
Sold Date 01/19/23
Style Townhouse
Bedrooms 3
Full Baths 2
Half Baths 1
Originating Board onekey2
Rental Info No
Year Built 2008
Annual Tax Amount $16,019
Property Description
The Seasons of Massapequa, no age restrictions Hawthorne Model boasts 3 Bedrooms & 2.5 baths. Located in the interior of this beautiful community. When you drive up to this Townhome you feel the charm as soon as you see the front porch a perfect place to read a book or have your first cup of morning coffee. Spacious and bright entry, which can be a perfect home office/den, 1/2 bath, living room & Dining area which open to back patio. The chef's kitchen has Granite countertops & wood floor, garage entry completes the first floor. 2nd level: Large primary bedroom with high ceiling & large Bathroom with separate stall shower & Tub, great closet space, plus 2 additional bedrooms & bath, Laundry too. Full basement finished nicely & lots of storage, gleaming hardwood floors & immaculately kept. Priced to sell!! Virtually Staged, Additional information: Appearance:Excellent,Interior Features:Lr/Dr
Location
State NY
County Nassau County
Rooms
Basement Finished
Interior
Interior Features Cathedral Ceiling(s), Ceiling Fan(s), Eat-in Kitchen, Formal Dining, Granite Counters, Primary Bathroom
Heating Forced Air, Natural Gas
Cooling Central Air
Flooring Hardwood
Fireplace No
Appliance Dishwasher, Dryer, Refrigerator, Washer, Gas Water Heater
Exterior
Exterior Feature Mailbox
Garage Attached, Driveway, Garage Door Opener, Parking Lot
Garage Spaces 1.0
Pool Above Ground
Utilities Available Trash Collection Public
Amenities Available Clubhouse, Trash
Private Pool Yes
Building
Lot Description Sprinklers In Front, Sprinklers In Rear
Sewer Public Sewer
Water Public
Level or Stories Three Or More
Structure Type Frame,Vinyl Siding
New Construction No
Schools
Elementary Schools Northwest Elementary School
Middle Schools Edmund W Miles Middle School
High Schools Amityville Memorial High School
School District Amityville
Others
Senior Community No
Special Listing Condition None
Read Less Info
Want to know what your home might be worth? Contact us for a FREE valuation!

Our team is ready to help you sell your home for the highest possible price ASAP
Bought with Hope And Dreams Realty
GET MORE INFORMATION

Devon Marie Ferdinand
Broker | License ID: 10311209766
Broker License ID: 10311209766

