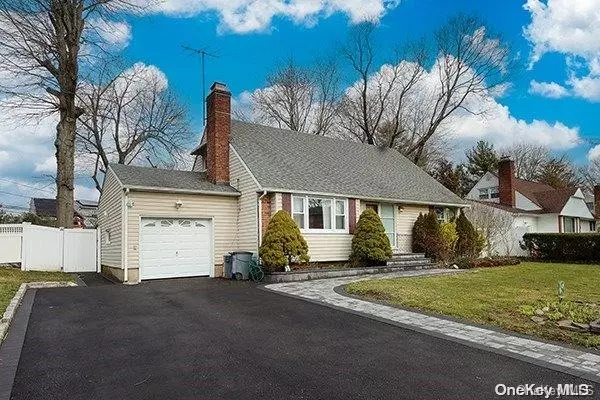For more information regarding the value of a property, please contact us for a free consultation.
Key Details
Sold Price $795,000
Property Type Single Family Home
Sub Type Single Family Residence
Listing Status Sold
Purchase Type For Sale
MLS Listing ID KEYL3535033
Sold Date 07/12/24
Style Cape Cod
Bedrooms 4
Full Baths 3
Originating Board onekey2
Rental Info No
Year Built 1956
Annual Tax Amount $11,360
Lot Dimensions 80x108
Property Description
Nestled in a serene neighborhood, this meticulously maintained home offers an array of modern comforts and timeless charm. As you step inside, you're greeted by a warm and inviting living room adorned with a cozy wood-burning fireplace, perfect for gatherings on chilly evenings. The open kitchen boasts updated appliances and ample counter space, seamlessly flowing into a formal dining room ideal for entertaining guests. Sunlight streams through the sunroom, providing a tranquil retreat overlooking the backyard oasis. Outside, a playground awaits, accompanied by a built-in fire pit and a spacious deck, creating an idyllic setting for outdoor enjoyment. A patio at the back of the house offers a serene spot for relaxation amidst nature's beauty. Venture upstairs to discover two bedrooms, each offering comfort and privacy, along with a full bath. The attic, accessible via a convenient pull-down ladder, provides additional storage space or potential for expansion. The fully finished basement features a French draining system and a dehumidifier, ensuring a dry and comfortable environment year-round. A full bath with a luxurious whirlpool tub offers a sanctuary for relaxation. This home is equipped with updated heating, cooling, and electrical systems, including a central air unit and six heating zones for personalized comfort. New windows flood the interior with natural light while enhancing energy efficiency. Additionally, the office, playroom, utility room, and laundry room offer functional spaces to accommodate daily living needs. With its blend of modern amenities and thoughtful updates, this home is a true haven for those seeking both comfort and style., Additional information: Appearance:Mint,Separate Hotwater Heater:Yes
Location
State NY
County Nassau County
Rooms
Basement Finished, Full
Interior
Interior Features Ceiling Fan(s), Eat-in Kitchen, Formal Dining, Whirlpool Tub
Heating Hot Water, Oil
Cooling Central Air
Flooring Hardwood
Fireplaces Number 1
Fireplace Yes
Appliance Convection Oven, Dishwasher, Dryer, Microwave, Refrigerator, Washer, Oil Water Heater
Exterior
Exterior Feature Mailbox
Garage Attached, Driveway, Garage, On Street, Private
Fence Fenced
Amenities Available Park
Waterfront Description Beach Access,Beach Front
View Open
Private Pool No
Building
Lot Description Level, Near Public Transit, Near School, Near Shops
Sewer Public Sewer
Water Public
Level or Stories Three Or More
Structure Type Aluminum Siding,Frame
New Construction No
Schools
Middle Schools Robert M Finley Middle School
High Schools Glen Cove High School
School District Glen Cove
Others
Senior Community No
Special Listing Condition None
Read Less Info
Want to know what your home might be worth? Contact us for a FREE valuation!

Our team is ready to help you sell your home for the highest possible price ASAP
Bought with Compass Greater NY LLC
GET MORE INFORMATION

Devon Marie Ferdinand
Broker | License ID: 10311209766
Broker License ID: 10311209766

