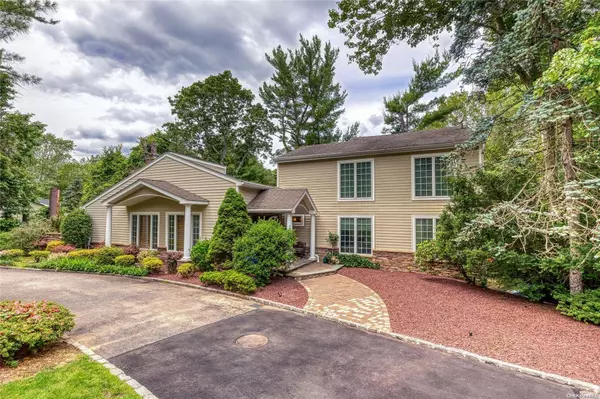For more information regarding the value of a property, please contact us for a free consultation.
Key Details
Sold Price $1,720,000
Property Type Single Family Home
Sub Type Single Family Residence
Listing Status Sold
Purchase Type For Sale
MLS Listing ID KEYL3548030
Sold Date 08/20/24
Style Post Modern
Bedrooms 4
Full Baths 4
Half Baths 1
Originating Board onekey2
Rental Info No
Year Built 1972
Annual Tax Amount $20,221
Lot Dimensions 1
Property Description
This is the one you have been waiting for! Stunning 4 Bedroom 4.5 bath Post Modern home on 1 picturesque acre. Gorgeous Top of the Line Expansive Gourmet kitchen with High end White Shaker 42 inch cabinets, Thermador SS appliances with 6 Burner Cooktop, Double oven, Quartz Countertops, 2 sinks, pot filler and oversized island with storage, microwave drawer and tons of thoughtful pullouts and storage, The kitchen of your dreams and a total WOW! The family room has vaulted ceiling and WB fireplace. The large mudroom features Samsung washer and dryer and the powder Room is conveniently off the Eat-in-kitchen. The Formal living Room and Dining room are extended with vaulted ceilings and skylights and French doors that lead to the wrap around wood deck. There are three gracious sized bedrooms on the main floor (one 2nd primary is en-suite) and a beautiful newly renovated full bathroom. One bedroom was converted to a stunning office with granite desk. Upstairs is the homeowners private retreat where you enter an oversized primary suite with two massive walk in closets, a stunning newly renovated primary bath with double quartz vanity, walk in shower and free standing tub. The lower lever has a full fitness room/gym, Office/bedroom, recreation and gaming room, cedar closet and tons of storage and bonus space as well as access to a 2.5 car garage. The home has 5 zone gas heat and 2 zone newer CAC, a new cesspool and overflow, tons of high hats Hardwood Floors throughout, Floor to ceiling Anderson Windows abound, surround sound, 200 AMP electric and a stunning one acre property with a huge wrap around wood deck, in ground salt water pool with newer heater and shed/cabana. This stunning property feels like a private country club oasis with rolling landscape and plenty of perfect entertaining space! Preserve land adjoins the property ensuring complete privacy. Bussing to Signal Hill ES, West Hollow MS and HHH High School East. Ideal Dix Hills location between LIE and Northen. This is a must see!, Additional information: Appearance:Diamond +,Separate Hotwater Heater:Y
Location
State NY
County Suffolk County
Rooms
Basement Finished, Full, Walk-Out Access
Interior
Interior Features Speakers, Smart Thermostat, Eat-in Kitchen, Entrance Foyer, Pantry, Walk-In Closet(s), Formal Dining, First Floor Bedroom, Marble Counters, Primary Bathroom
Heating Natural Gas, Baseboard, Hot Water
Cooling Central Air
Flooring Hardwood
Fireplaces Number 1
Fireplace Yes
Appliance Cooktop, Dishwasher, Dryer, ENERGY STAR Qualified Appliances, Microwave, Oven, Refrigerator, Washer, Gas Water Heater
Exterior
Exterior Feature Mailbox, Private Entrance, Private Roof, Roof Deck
Garage Attached, Garage Door Opener, Private
Fence Fenced
Pool In Ground
Utilities Available Trash Collection Public
Amenities Available Park
Private Pool Yes
Building
Lot Description Near Public Transit, Near School, Near Shops, Sprinklers In Front, Sprinklers In Rear
Sewer Cesspool
Water Public
Level or Stories Two
Structure Type Frame,Vinyl Siding
New Construction No
Schools
Elementary Schools Signal Hill Elementary School
Middle Schools West Hollow Middle School
High Schools Half Hollow Hills High School East
School District Half Hollow Hills
Others
Senior Community No
Special Listing Condition None
Read Less Info
Want to know what your home might be worth? Contact us for a FREE valuation!

Our team is ready to help you sell your home for the highest possible price ASAP
Bought with Douglas Elliman Real Estate
GET MORE INFORMATION

Devon Marie Ferdinand
Broker | License ID: 10311209766
Broker License ID: 10311209766

