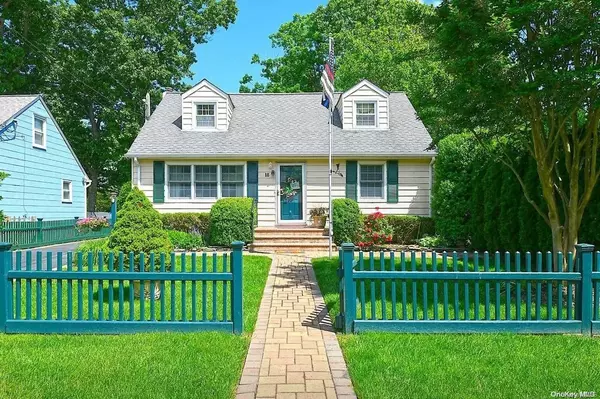For more information regarding the value of a property, please contact us for a free consultation.
Key Details
Sold Price $680,000
Property Type Single Family Home
Sub Type Single Family Residence
Listing Status Sold
Purchase Type For Sale
MLS Listing ID KEYL3555024
Sold Date 08/26/24
Style Cape Cod
Bedrooms 3
Full Baths 2
Originating Board onekey2
Rental Info No
Year Built 1960
Annual Tax Amount $10,193
Lot Dimensions 50X100
Property Description
Welcome Home to this meticulously maintained Cozy Cape. This house boasts Hardwood Floors and crown Molding throughout. The eat-in Kitchen has Maple Cabinets, Granite Counters, and Stainless Steel Appliances. There are three bedrooms and two bathrooms, and one bedroom is on the main level, with an updated bath and a walk-in shower. The finished basement has a playroom, office, Ose with Bilco doors, utilities, laundry, and storage.3 Zone Heat/AC system mini split. The fully fenced-in backyard has a large deck with a 12x24 electric awning. Great for entertaining! Extras include 200 amps, Anderson windows, an alarm system, & Low Taxes!!! Great Location, close to all amenities., Additional information: Appearance:Mint++++,Separate Hotwater Heater:Y
Location
State NY
County Suffolk County
Rooms
Basement Bilco Door(s), Finished, Full, Walk-Out Access
Interior
Interior Features Eat-in Kitchen, Granite Counters, Walk-In Closet(s), Formal Dining, First Floor Bedroom
Heating Natural Gas, Hot Water
Cooling Ductless
Flooring Hardwood
Fireplace No
Appliance Dishwasher, Dryer, Microwave, Refrigerator, Washer, Gas Water Heater
Exterior
Exterior Feature Awning(s)
Garage Driveway, No Garage, Private
Fence Fenced
Utilities Available Trash Collection Public
Amenities Available Park
Garage false
Private Pool No
Building
Lot Description Level, Near Public Transit, Near School, Near Shops, Sprinklers In Front, Sprinklers In Rear
Sewer Cesspool
Water Public
Level or Stories Three Or More
Structure Type Aluminum Siding,Frame
New Construction No
Schools
Elementary Schools Harley Avenue Elementary School
Middle Schools Elwood Middle School
High Schools Elwood/John Glenn High School
School District Elwood
Others
Senior Community No
Special Listing Condition None
Read Less Info
Want to know what your home might be worth? Contact us for a FREE valuation!

Our team is ready to help you sell your home for the highest possible price ASAP
Bought with Signature Premier Properties
GET MORE INFORMATION

Devon Marie Ferdinand
Broker | License ID: 10311209766
Broker License ID: 10311209766

