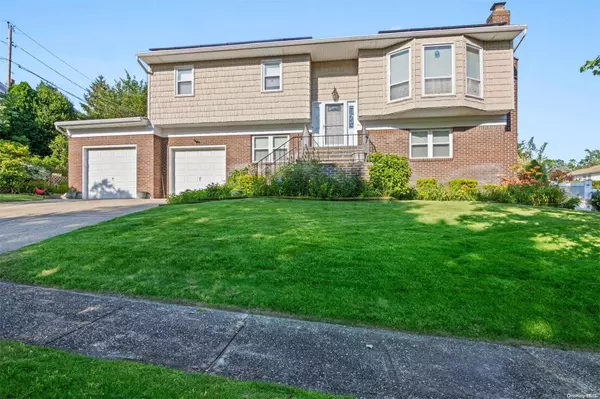For more information regarding the value of a property, please contact us for a free consultation.
Key Details
Sold Price $815,000
Property Type Single Family Home
Sub Type Single Family Residence
Listing Status Sold
Purchase Type For Sale
Square Footage 2,903 sqft
Price per Sqft $280
MLS Listing ID KEYL3561971
Sold Date 09/27/24
Style Ranch
Bedrooms 5
Full Baths 4
Originating Board onekey2
Rental Info No
Year Built 1986
Annual Tax Amount $15,904
Lot Dimensions .26
Property Description
Well Maintained 3 Level Hi-Ranch. Possible Legal Dwellings For Family Members With Proper Permits. Inviting Entry Hallway With Skylight Leads Into A Bright & Airy Living room Which Includes A Gas Fireplace, Cathedral Ceilings & Skylights, Spacious Kitchen With Skylight, Dining Room And Built-In Hutch & French Doors. Ensuite Bedroom, 4 Additional Bedrooms, 3 Additional Bathrooms,( 1 Bathroom Has Bathtub) First Floor Pantry With Access To Garage. All Levels Include Outside Entrance For Easy Access To Backyard. Multi-Level Private Yard Features New Wooden Deck, Shaded Paver Patio, PVC Fencing, Motion Lighting & Mature Plantings. Hardwood Flooring Underneath Carpet On First Floor & L/R,D/R, H/W On Top Floor, Solar Leased Panels, CAC,IGS, Newer Front Siding(2017) Covered Gutters, 2 Car Attached Garage, Additional information: Appearance:Mint
Location
State NY
County Suffolk County
Rooms
Basement Walk-Out Access, Finished, Partial
Interior
Interior Features Eat-in Kitchen, Granite Counters, Pantry, Formal Dining, First Floor Bedroom, Primary Bathroom, Ceiling Fan(s)
Heating Natural Gas, Baseboard
Cooling Central Air
Flooring Hardwood
Fireplaces Number 1
Fireplace Yes
Appliance Dishwasher, Dryer, Microwave, Refrigerator, Washer, Gas Water Heater
Exterior
Garage Attached, Private
Fence Back Yard
Utilities Available Cable Available, Trash Collection Public
Private Pool No
Building
Lot Description Corner Lot, Sprinklers In Front,
Sewer Cesspool, Septic Tank
Water Public
Level or Stories Three Or More
Structure Type Brick,Vinyl Siding
New Construction No
Schools
Elementary Schools Accompsett Elementary School
Middle Schools Accompsett Middle School
High Schools Smithtown High School-West
School District Smithtown
Others
Senior Community No
Special Listing Condition None
Read Less Info
Want to know what your home might be worth? Contact us for a FREE valuation!

Our team is ready to help you sell your home for the highest possible price ASAP
Bought with Realty Connect USA LLC
GET MORE INFORMATION

Devon Marie Ferdinand
Broker | License ID: 10311209766
Broker License ID: 10311209766

