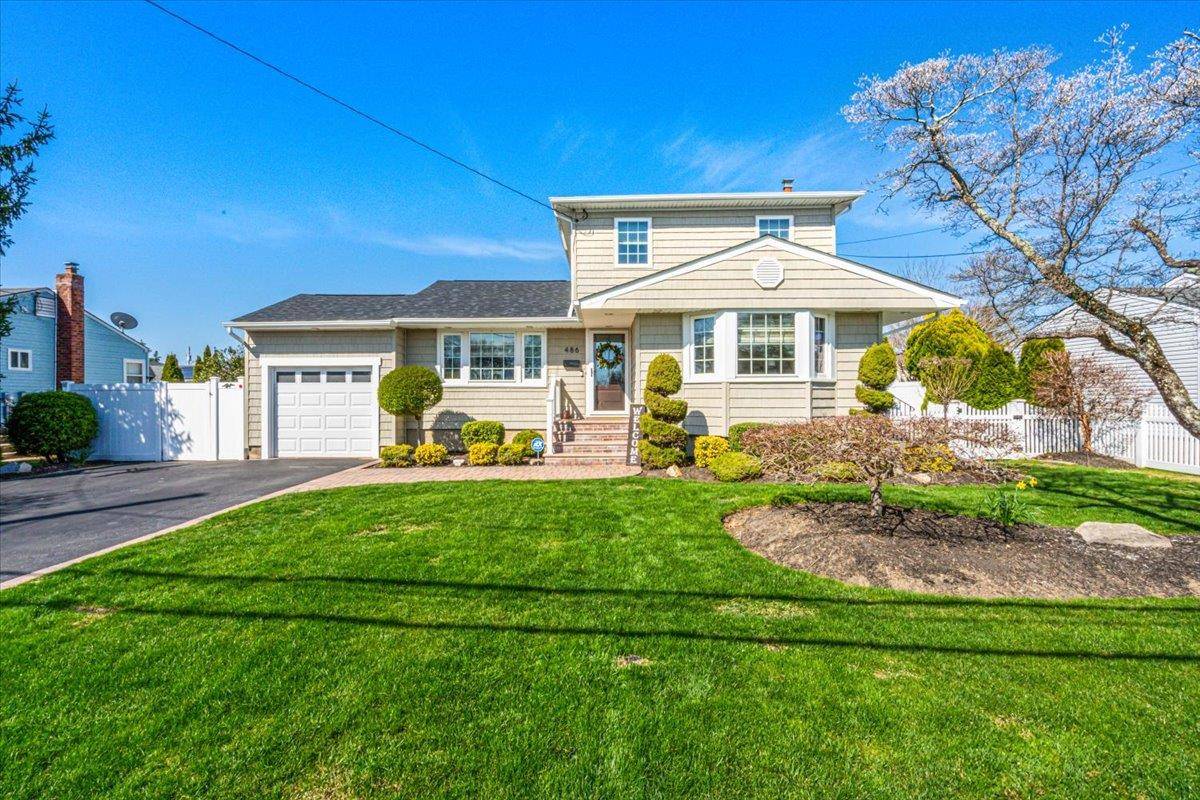For more information regarding the value of a property, please contact us for a free consultation.
Key Details
Sold Price $775,000
Property Type Single Family Home
Sub Type Single Family Residence
Listing Status Sold
Purchase Type For Sale
Square Footage 2,200 sqft
Price per Sqft $352
MLS Listing ID 850603
Sold Date 06/27/25
Style Split Ranch
Bedrooms 4
Full Baths 2
HOA Y/N No
Rental Info No
Year Built 1956
Annual Tax Amount $11,578
Lot Size 7,405 Sqft
Acres 0.17
Property Sub-Type Single Family Residence
Source onekey2
Property Description
Welcome to 486 Grenadon Lane-an exceptional, fully updated split-level home offering 4 spacious bedrooms and 2 beautifully renovated bathrooms. Step into the heart of the home: a stunning kitchen featuring brand-new appliances, sleek cabinetry, and a modern design perfect for everyday living and entertaining. The upgrades continue throughout with a new hot water heater, energy-efficient natural gas heating system, and a newly finished basement. Enjoy cozy nights by the new gas fireplace, accented by custom built-in cabinetry, or take in the outdoors with a professionally landscaped yard, new patio pavers, and a semi-inground pool-ideal for relaxing or entertaining guests. Additional highlights include a new roof and gutters, all-new windows and doors, and custom molding throughout the home that adds a touch of elegance to every room. 486 Grenadon Lane is a true showcase of pride in homeownership-just move right in and enjoy!
Location
State NY
County Suffolk County
Rooms
Basement Finished, Full
Interior
Interior Features First Floor Bedroom, First Floor Full Bath, Built-in Features, Ceiling Fan(s), Chefs Kitchen, Crown Molding, Entertainment Cabinets, Formal Dining, Granite Counters, High Speed Internet, Natural Woodwork, Open Floorplan, Open Kitchen, Washer/Dryer Hookup
Heating Baseboard, Hot Water, Natural Gas
Cooling Central Air
Flooring Hardwood, Laminate
Fireplaces Type Gas, Living Room
Fireplace No
Appliance Convection Oven, Cooktop, Dishwasher, Dryer, Gas Cooktop, Gas Oven, Microwave, Oven, Range, Refrigerator, Stainless Steel Appliance(s), Washer, Gas Water Heater
Laundry Electric Dryer Hookup, In Basement
Exterior
Exterior Feature Mailbox, Rain Gutters
Parking Features Driveway
Fence Back Yard, Vinyl
Pool Above Ground, Salt Water
Utilities Available Cable Available, Electricity Connected, Natural Gas Connected, Water Connected
Garage false
Private Pool Yes
Building
Lot Description Back Yard, Front Yard, Landscaped, Near School, Near Shops, Sprinklers In Front, Sprinklers In Rear
Foundation Concrete Perimeter
Sewer Cesspool
Water Public
Structure Type Frame,Vinyl Siding
Schools
Elementary Schools Woods Road Elementary School
Middle Schools Robert Moses Middle School
High Schools North Babylon High School
Others
Senior Community No
Special Listing Condition None
Read Less Info
Want to know what your home might be worth? Contact us for a FREE valuation!

Our team is ready to help you sell your home for the highest possible price ASAP
Bought with Voro LLC
GET MORE INFORMATION
Devon Marie Ferdinand
Broker | License ID: 10311209766
Broker License ID: 10311209766

