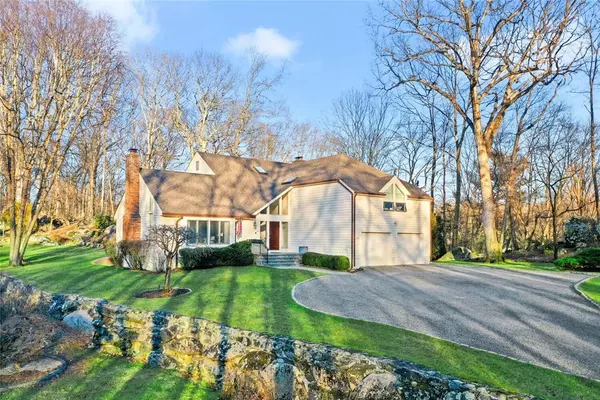For more information regarding the value of a property, please contact us for a free consultation.
Key Details
Sold Price $1,790,000
Property Type Single Family Home
Sub Type Single Family Residence
Listing Status Sold
Purchase Type For Sale
Square Footage 3,590 sqft
Price per Sqft $498
MLS Listing ID KEYH6255182
Sold Date 09/15/23
Style Contemporary
Bedrooms 4
Full Baths 2
Half Baths 1
Originating Board onekey2
Rental Info No
Year Built 1985
Annual Tax Amount $12,923
Property Description
This spacious move in ready Mid-Century contemporary showcases a host of modern luxury amenities. Inviting double height entry opens to a chic sun filled living room featuring a vaulted ceiling, stunning fireplace and floor to ceiling windows that bring in the spectacular landscape of shrubs, flowers, and the serenity of the adjacent 220-acre Mianus River Park. The dining room is perfect for a formal or casual lifestyle, large family room features an architect designed wall of built ins. The state-of-the-art kitchen with Sub Zero, Wolf, Daccor and Miele appliances, and a magnificently executed marble countertop all flow together seamlessly. Luxurious primary suite with a renovated bathroom and heated floor. The finished area of the lower level can be used as a studio, home office, gym or playroom. The remainder can also be finished to meet your needs. The property is fully fenced and has gated access to the Mianus River Park. Automatic Iron Entry Fence .HARDWOOD FLOORS UNDER CARPETING. Additional Information: Amenities:Storage,HeatingFuel:Oil Above Ground,ParkingFeatures:2 Car Attached,
Location
State CT
County Out Of Area
Rooms
Basement Full
Interior
Interior Features Built-in Features, Eat-in Kitchen, Formal Dining, Heated Floors, Kitchen Island, Marble Counters, Primary Bathroom, Walk-In Closet(s)
Heating Forced Air, Oil
Cooling Central Air
Flooring Hardwood
Fireplace No
Appliance Electric Water Heater, Stainless Steel Appliance(s)
Exterior
Garage Attached
Fence Fenced
Utilities Available Trash Collection Private
Total Parking Spaces 2
Building
Sewer Septic Tank
Water Drilled Well
Structure Type Frame,Shingle Siding,Wood Siding
Schools
Elementary Schools Contact Agent
Middle Schools Call Listing Agent
High Schools Contact Agent
School District Greenwich
Others
Senior Community No
Special Listing Condition None
Read Less Info
Want to know what your home might be worth? Contact us for a FREE valuation!

Our team is ready to help you sell your home for the highest possible price ASAP
Bought with Non-Member MLS
GET MORE INFORMATION

Devon Marie Ferdinand
Broker | License ID: 10311209766
Broker License ID: 10311209766

