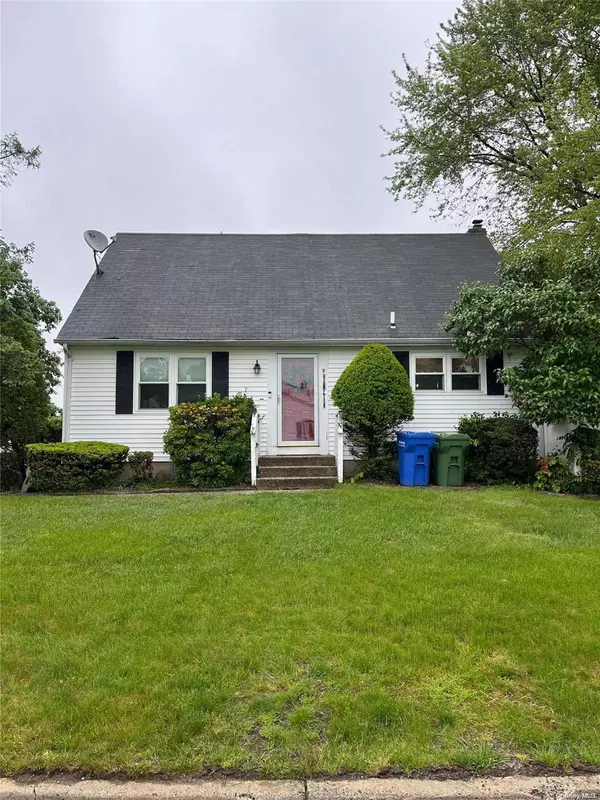For more information regarding the value of a property, please contact us for a free consultation.
Key Details
Sold Price $445,000
Property Type Townhouse
Sub Type Townhouse
Listing Status Sold
Purchase Type For Sale
Subdivision Strathmore Court
MLS Listing ID KEYL3552868
Sold Date 08/05/24
Style Townhouse
Bedrooms 3
Full Baths 2
Originating Board onekey2
Rental Info No
Year Built 1976
Annual Tax Amount $9,209
Lot Dimensions 76x31
Property Description
The property being described is a 3-bedroom home with 2 full baths, featuring a master bedroom with a full bath. The house includes an eat-in kitchen with sliders leading to a private fenced yard. The kitchen has been updated, along with the bathrooms and hardwood flooring. Additionally, the property boasts a spacious dining room and living room, as well as a full unfinished basement. The home also comes equipped with new appliances such as a boiler, air conditioner, oven, dryer, and updated piping. Features: 3 Bedrooms: Ideal for families or individuals needing extra space. 2 Full Baths: Convenient for larger households or guests. Master Bedroom with Full Bath: Offers privacy and comfort. Eat-in Kitchen: Great for casual dining and entertaining. Private Fenced Yard: Provides security and privacy. Updated Kitchen & Bathrooms: Modern amenities and aesthetics. Hardwood Floors & New Carpet: Enhances the overall look and feel of the home. New Boiler & Updated Appliances: Ensures efficiency and reliability. End Unit with Private Yard: Feels more like a standalone house. Condo Feel with Private Home Experience: Best of both worlds in terms of community living and privacy. Amenities: The property is part of a condominium complex that offers additional amenities such as a clubhouse. The clubhouse features entertainment options like TV viewing areas, gym facilities and large Swimming pool for residents to enjoy. The maintenance is $220 month. In summary, this property presents an attractive opportunity for potential buyers looking for a modernized home with multiple bedrooms, updated features, private outdoor space, and access to communal amenities within a condominium setting., Additional information: Appearance:Mint+
Location
State NY
County Suffolk County
Rooms
Basement Full, Unfinished
Interior
Interior Features Eat-in Kitchen, Formal Dining, Master Downstairs, Primary Bathroom
Heating Baseboard, Oil
Cooling Central Air
Flooring Carpet, Hardwood
Fireplace No
Appliance Dishwasher, Dryer, Refrigerator, Washer
Exterior
Garage On Street, Private
Fence Fenced
Utilities Available Trash Collection Public
Private Pool No
Building
Lot Description Corner Lot
Water Public
Level or Stories Three Or More
Structure Type Frame,Vinyl Siding
New Construction No
Schools
Middle Schools Longwood Junior High School
High Schools Longwood High School
School District Longwood
Others
Senior Community No
Special Listing Condition None
Read Less Info
Want to know what your home might be worth? Contact us for a FREE valuation!

Our team is ready to help you sell your home for the highest possible price ASAP
GET MORE INFORMATION

Devon Marie Ferdinand
Broker | License ID: 10311209766
Broker License ID: 10311209766

