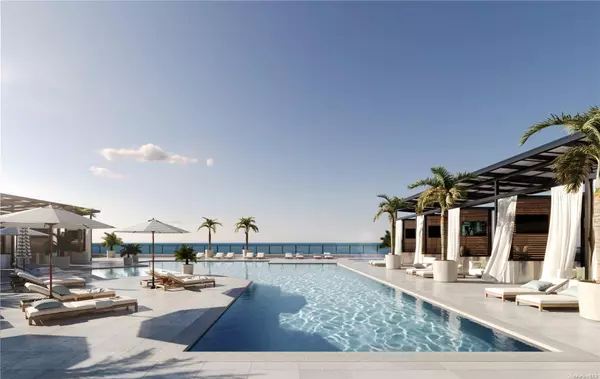For more information regarding the value of a property, please contact us for a free consultation.
Key Details
Sold Price $3,650,000
Property Type Condo
Sub Type Condominium
Listing Status Sold
Purchase Type For Sale
Square Footage 2,845 sqft
Price per Sqft $1,282
Subdivision The Boardwalk
MLS Listing ID KEYL3561193
Sold Date 09/10/24
Bedrooms 4
Full Baths 3
Half Baths 1
HOA Fees $2,695/mo
Originating Board onekey2
Rental Info No
Year Built 2022
Annual Tax Amount $49,058
Property Description
A luxury beach hotel-inspired condominium, The Boardwalk is a first-of-its-kind offering in Long Beach. Situated along the boardwalk, the pair of white stone buildings offer an exclusive resort lifestyle, making home a destination. This 2,845 sq ft 4-bedroom, 3-and-a-half-bath residence combines modern coastal charm and upscale design details. Floor-to-ceiling windows, 7" European Blond Oak plank flooring, 2 terraces totaling 596 sq ft, and sweeping views to the South, East, and West, offer effortless indoor-outdoor living. The massive great room features access to both East and West terraces, with panoramic ocean views, while the spacious kitchen and dining area incorporates custom lacquer cabinetry, honed Porcelanosa Sintered stone countertop, backsplash and island, and Kohler polished nickel fixtures. The suite of fully-integrated Bosch appliances includes a 5 burner gas cooktop, electric convection wall oven, ducted hood, French door refrigerator and freezer, microwave, and custom-paneled dishwasher. The expansive, sun-drenched primary bedroom offers 2 large walk-in closets, a spa-like en-suite bathroom with decorative tile floors and Porcelanosa tile feature wall, custom double vanity with Kohler undermount sinks, and glass-enclosed rain shower, soaking tub, and access to the East terrace. Three secondary bedrooms provide ample storage and terrace access. Two secondary bathrooms with Kohler alcove tub and shower, vanity with undermount sink, and decorative tile floors and Porcelanosa feature wall, a powder room with Kohler sink and fixtures, along with a separate utility closet with side-by-side vented Whirlpool washer and dryer, complete this luxurious home. Over 40,000 square feet of wellness and relaxation-driven indoor and outdoor amenities offer a customizable, active, and healthy lifestyle, including an exclusive porte-cochere, seasonal oceanside saltwater swimming pool, private pool-side cabanas for purchase, Club Room, Private Dining Room, Billiard Room, Card Lounge, Kid's Play Room, Pet Grooming Station, The Hub co-working space, Outdoor kitchens, Private Dog Run, and State-of-the-art Fitness Studio with training room and saunas. The at-your-service culture at The Boardwalk is perfectly complimented by the lively beachside, easy access to dining and local conveniences, and proximity to Manhattan in under one hour on the Long Island Rail Road. Meet us at the Boardwalk! The complete terms are in an offering plan available from the Sponsor (CD22-0254 and CD23-0138) The artist representations and interior decorations, finishes, appliances and furnishings are provided for illustrative purposes only.
Location
State NY
County Nassau County
Rooms
Basement None
Interior
Heating Natural Gas, Forced Air, Radiant
Cooling Central Air
Fireplace No
Exterior
Parking Features Assigned
Garage Spaces 1.0
Waterfront Description Ocean Front
View Water
Total Parking Spaces 1
Private Pool No
Building
Water Public
Level or Stories One
Structure Type Other
New Construction Yes
Schools
Middle Schools Long Beach Middle School
High Schools Long Beach High School
School District Long Beach
Others
Senior Community No
Special Listing Condition None
Pets Description Size Limit
Read Less Info
Want to know what your home might be worth? Contact us for a FREE valuation!

Our team is ready to help you sell your home for the highest possible price ASAP
Bought with Douglas Elliman Real Estate
GET MORE INFORMATION

Devon Marie Ferdinand
Broker | License ID: 10311209766
Broker License ID: 10311209766

