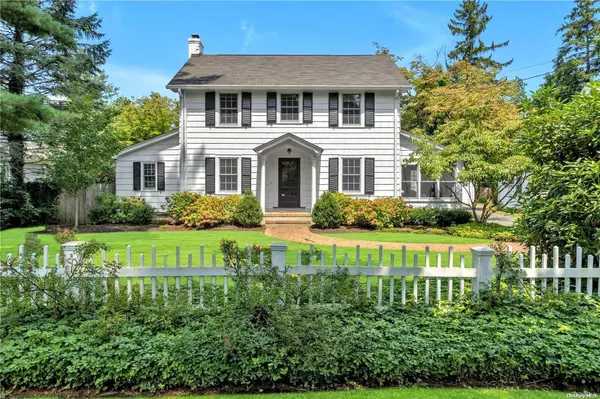For more information regarding the value of a property, please contact us for a free consultation.
Key Details
Sold Price $1,180,000
Property Type Single Family Home
Sub Type Single Family Residence
Listing Status Sold
Purchase Type For Sale
MLS Listing ID KEYL3571428
Sold Date 09/30/24
Style Colonial
Bedrooms 3
Full Baths 2
Originating Board onekey2
Rental Info No
Year Built 1932
Annual Tax Amount $11,956
Lot Dimensions .25
Property Description
This charming colonial is on a cul-de-sac just off West Neck Road with close proximity to the amenities of Huntington Village, Cold Spring Harbor and Lloyd Harbor. This beautiful home has been recently updated with refinished floors, crown-molding, new light fixtures, interior and exterior paint, and a refurbished kitchen, basement, and laundry room. The formal dining room connects to the living room and eat-in kitchen. The kitchen has new stainless-steel appliances, quartzite countertops, custom-tile backsplash, and ample cabinetry and counter space. The living room has a wood burning fireplace and connects to the newly carpeted office/library, an ideal room to work from home. The 3 light-filled bedrooms upstairs have been painted with Farrow & Ball paints, and the bathroom features classic subway tiles. The house also boasts a 3-season porch, central air, gas cooking, and a cedar attic closet. The exterior of the home has new landscaping, in-ground sprinklers, a detached 2-car garage, and a deck overlooking a beautiful yard with a stone patio. 11 Amherst Court is located on an idyllic, tree-lined street, near the train station with convenience for commuters. Great taxes - Don't miss this opportunity!, Additional information: Appearance:Mint
Location
State NY
County Suffolk County
Rooms
Basement Full
Interior
Interior Features Eat-in Kitchen, Formal Dining, Marble Counters, Built-in Features
Heating Natural Gas, Hot Water
Cooling Central Air
Flooring Carpet, Hardwood
Fireplaces Number 1
Fireplace Yes
Appliance Convection Oven, Cooktop, Dishwasher, Dryer, Freezer, Oven, Refrigerator, Washer, Gas Water Heater
Exterior
Exterior Feature Private Entrance, Mailbox
Garage Detached, Driveway, Private
Fence Back Yard, Fenced, Partial
Private Pool No
Building
Lot Description Cul-De-Sac, Near Public Transit, Near School, Near Shops, Sprinklers In Front,
Sewer Septic Tank
Water Public
Level or Stories Two
Structure Type Shingle Siding,Frame
New Construction No
Schools
Elementary Schools Southdown School
Middle Schools J Taylor Finley Middle School
High Schools Huntington High School
School District Huntington
Others
Senior Community No
Special Listing Condition None
Read Less Info
Want to know what your home might be worth? Contact us for a FREE valuation!

Our team is ready to help you sell your home for the highest possible price ASAP
Bought with Daniel Gale Sothebys Intl Rlty
GET MORE INFORMATION

Devon Marie Ferdinand
Broker | License ID: 10311209766
Broker License ID: 10311209766

